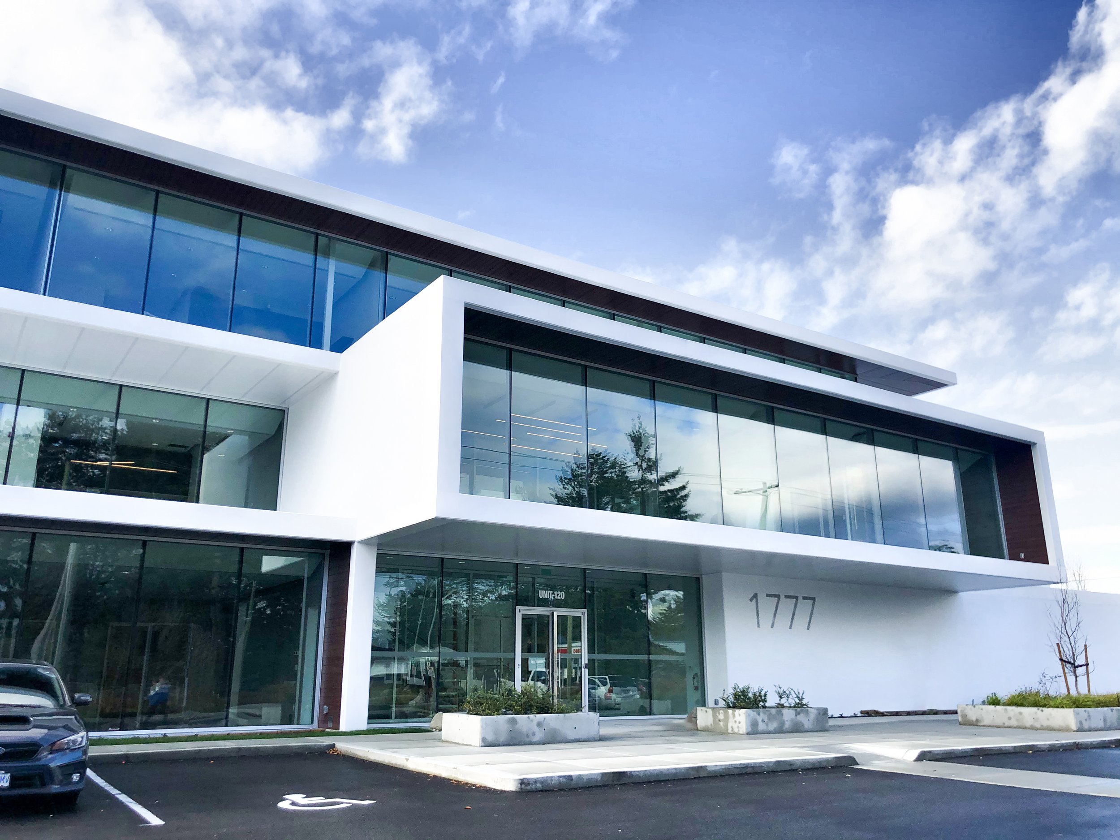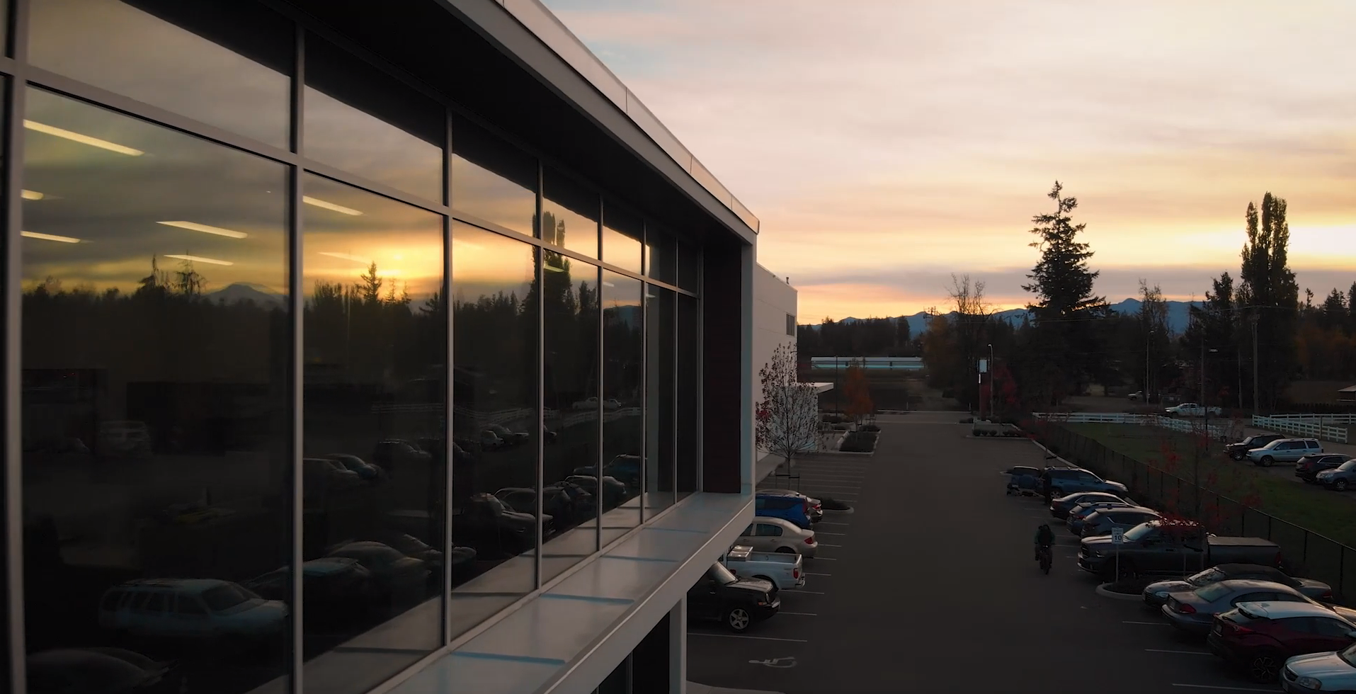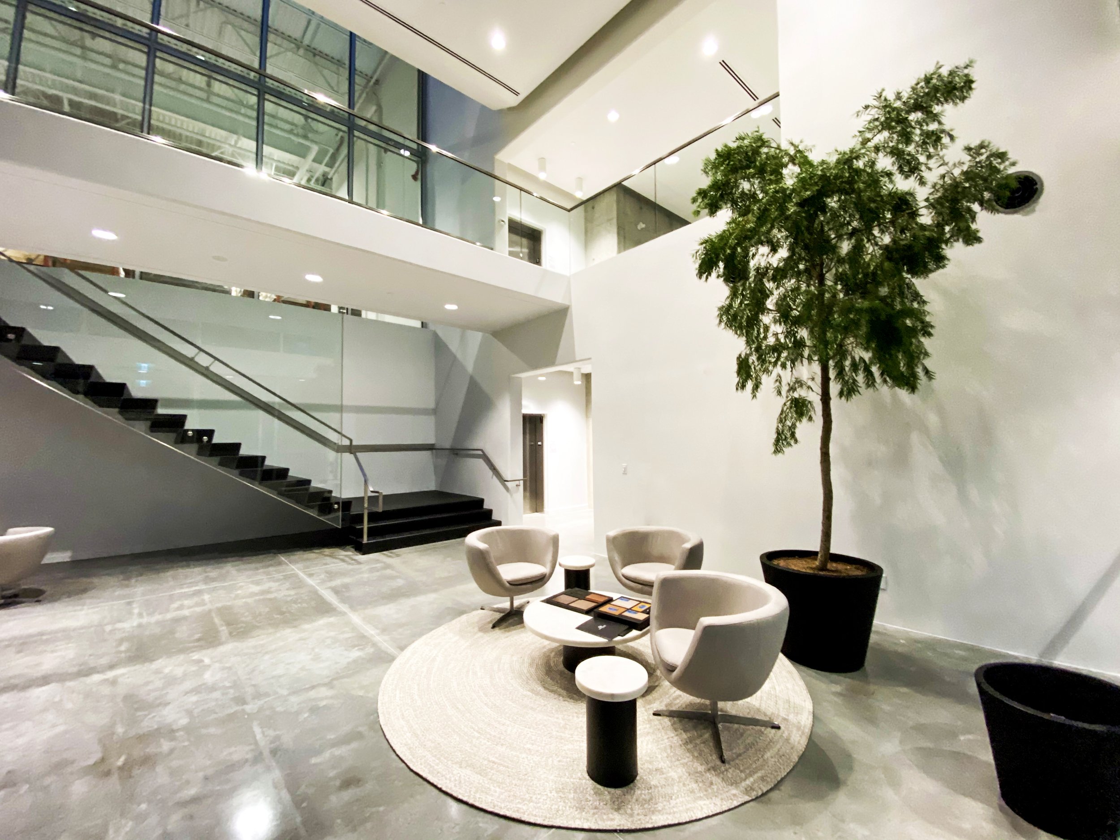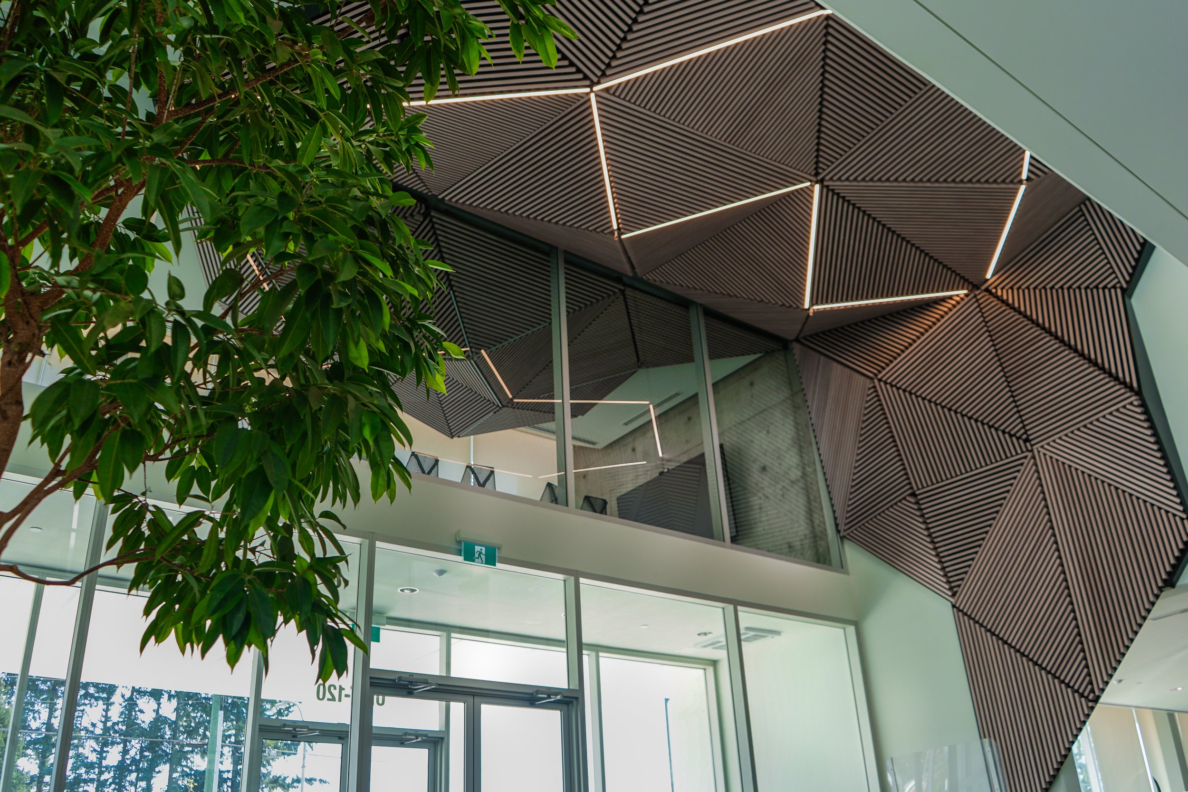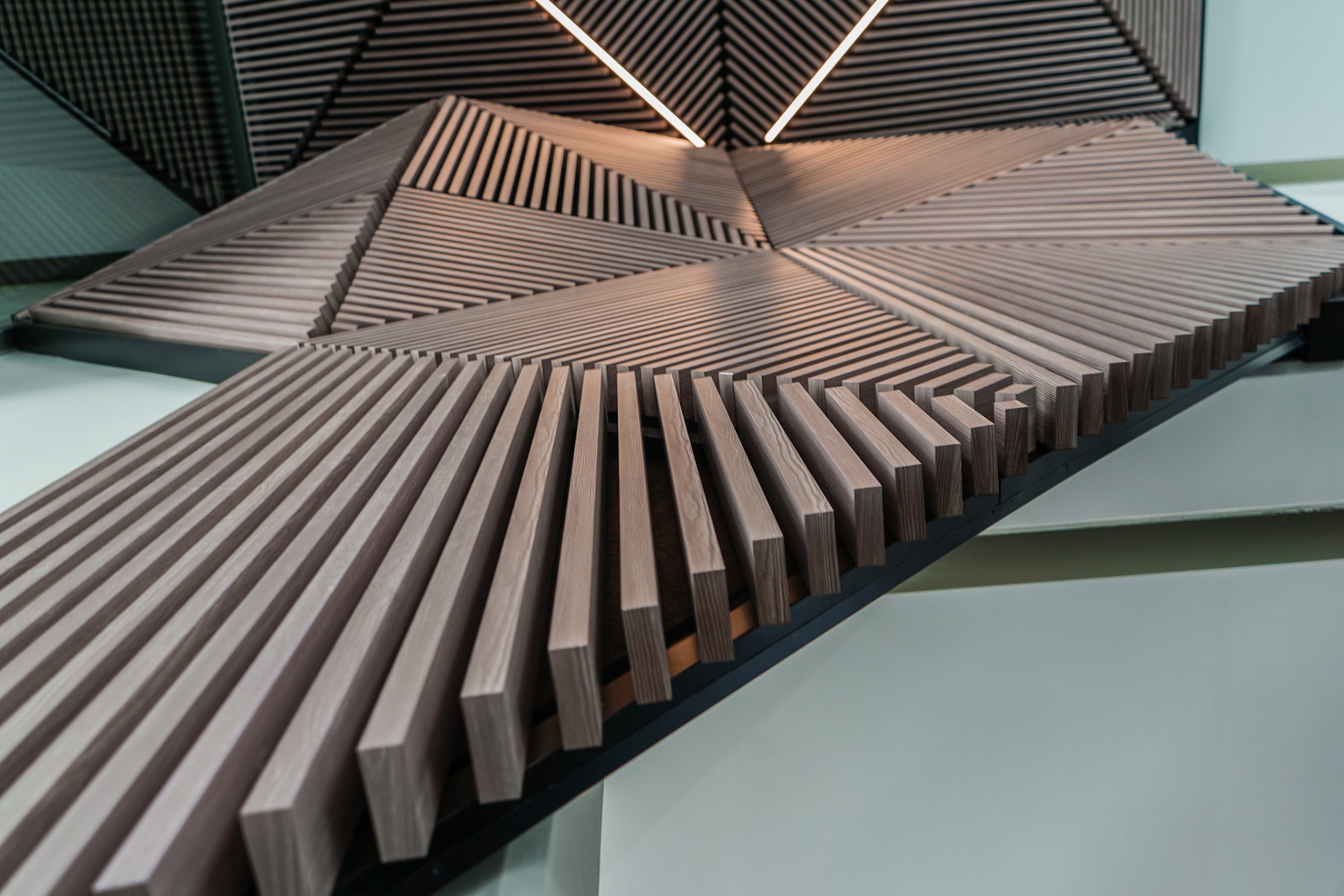Mayne Coatings - Abbotsford, BC
As the new head office and manufacturing facility for Mayne Inc., the building hosts a state-of-the-art aluminium extrusion plant as well as 15,000 sq ft of office space, including meeting rooms, two full-size kitchens, a 1,500 sq ft conference centre, two roof decks, a private residence, and a fitness centre. The design of this modern concrete frame building draws inspiration from the cutting-edge extrusions being produced at the facility and shipped all over the world. The industrial feel of the office is offset by the extensive use of natural light, made possible by the 12-foot-tall panes of glass, and complemented by a range of sleek and comfortable modern furnishings.
Role on the project: Assistant Project Manager
Completed in 2019


