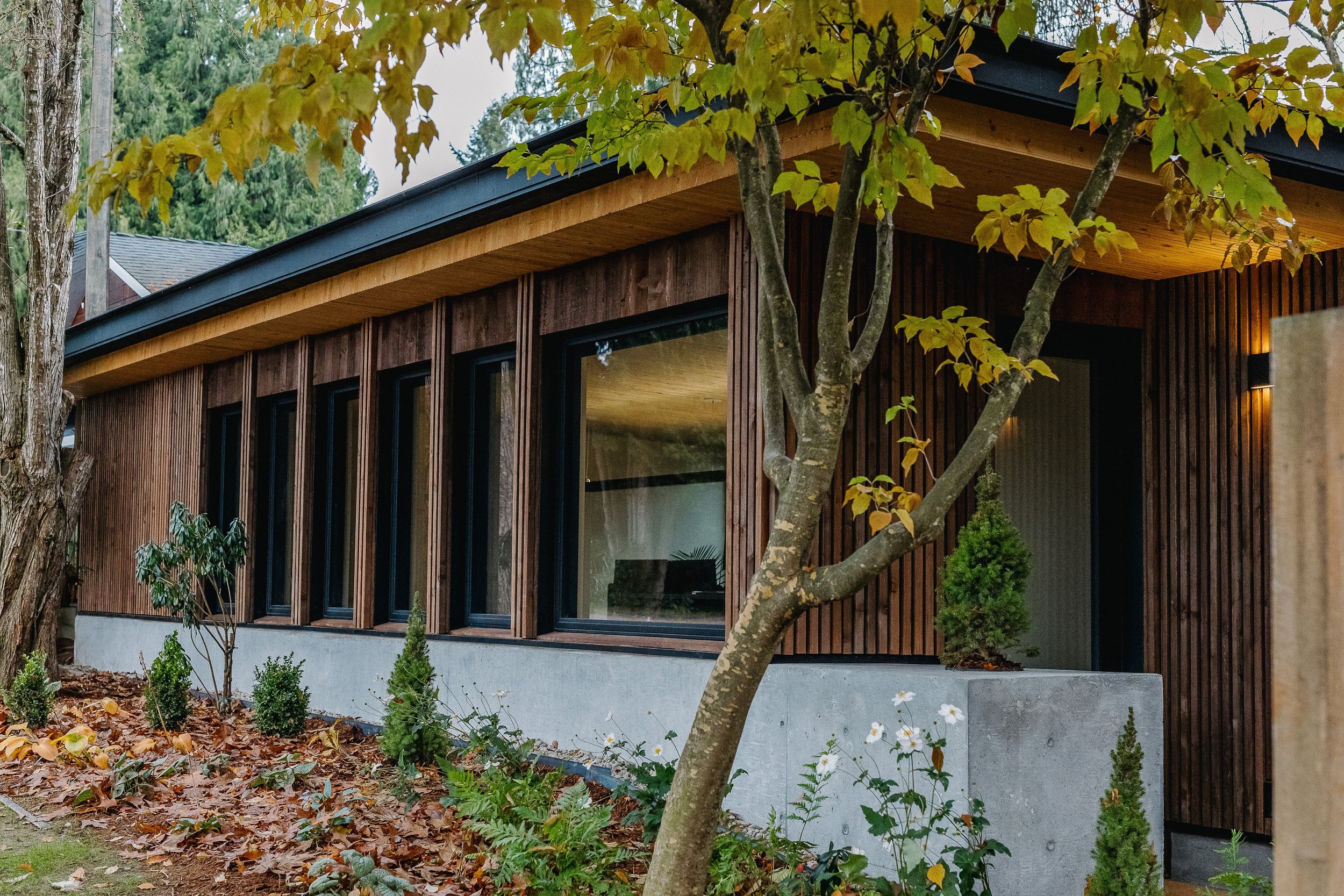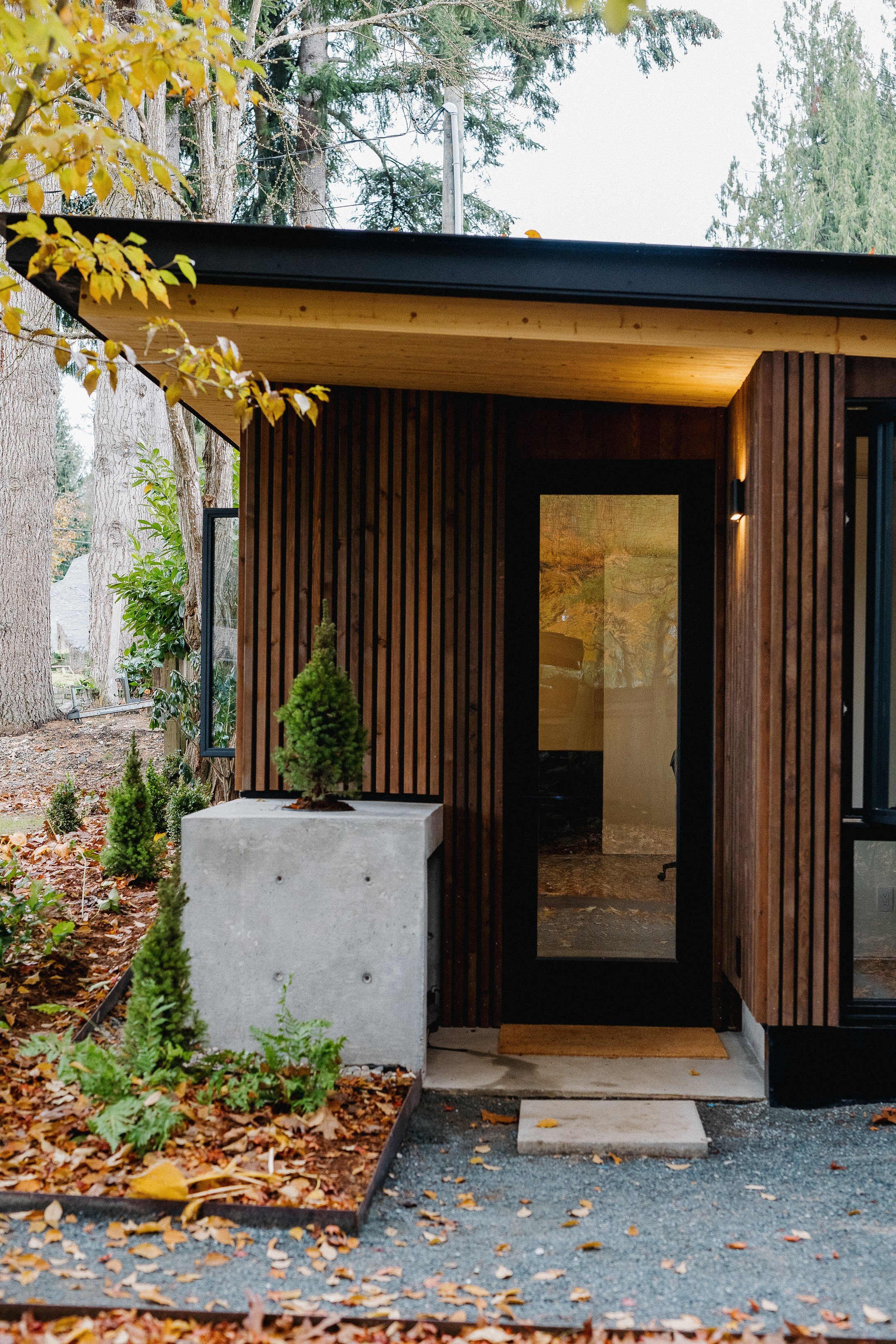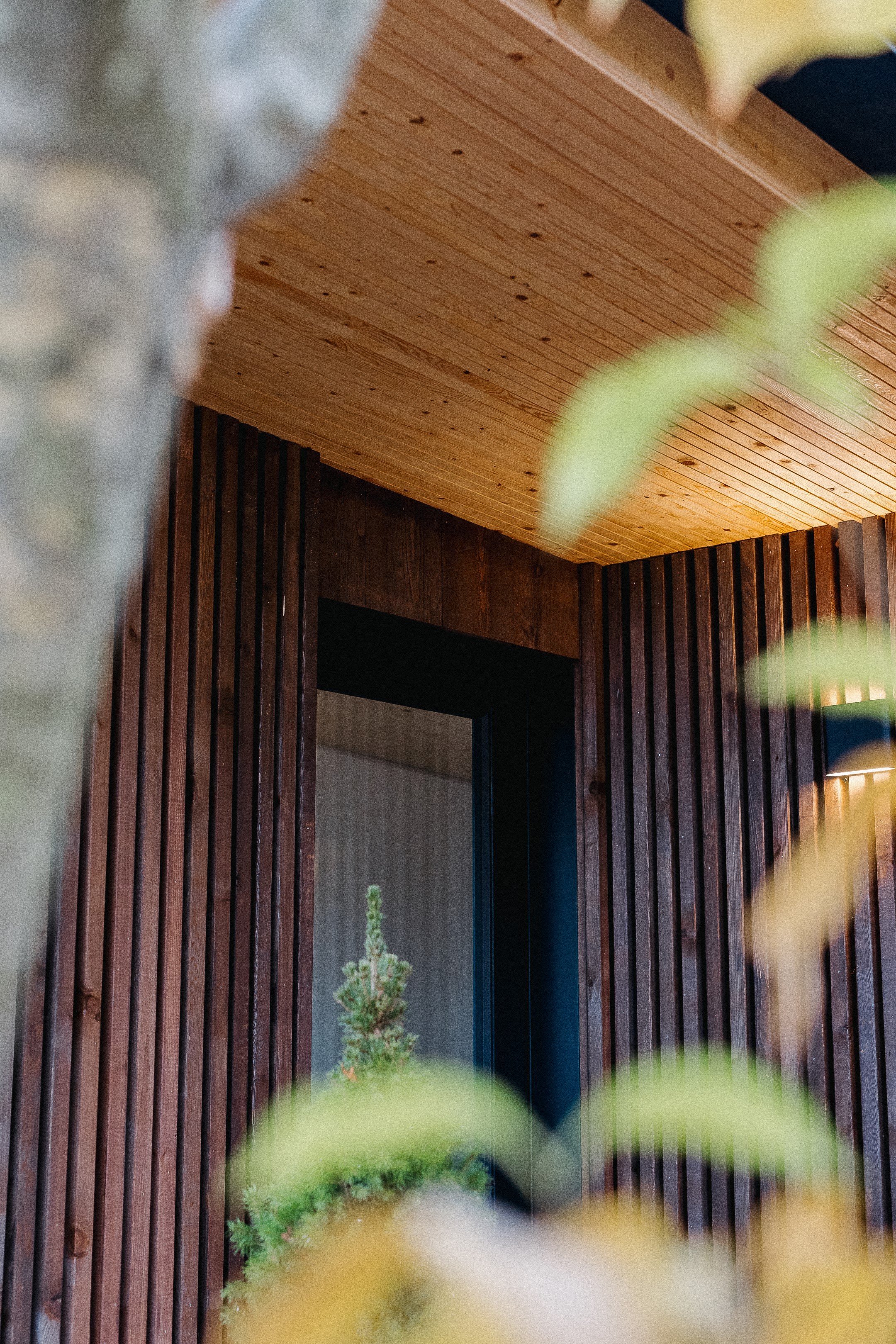Nestled just outside the downtown core of Fort Langley, this office serves as the headquarters for a team of accomplished architects dedicated to innovative design and architecture.
The northern European-inspired design ethos emphasizes the use of locally sourced materials in conjunction with advanced prefabrication technologies, such as dowel laminated timber (DLT). This approach not only expedites the construction process but also effectively reduces labor costs.
Constructed in under three months, this sustainable and high-end facility showcases a meticulous attention to detail while maintaining architectural functionality. Each element is thoughtfully designed to harmonize with its environment, reflecting a commitment to both aesthetic appeal and environmental responsibility.
Visit their website to learn more about Form Architects
Architectural design by Form Architects
Project Management and Construction by MilanCPM Inc.
Completed in September 2024





